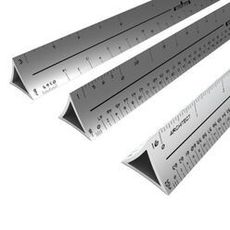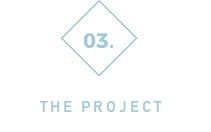VANCOUVER DRAFTING
Vancouver Drafting offers drafting services for building permits and construction drawings. Call us today to discuss your new home, renovation, addition or commercial project. We provide expert consultation advice and can make any design or permit application process seamless.

Construction Cad Drafting & Design.
At Vancouver Drafting, we offer a variety of different construction CAD drafting and design services. Whether you are looking to complete a remodel job, start a new project from scratch or focus on commercial construction, our experience makes us one of the top drafting services Vancouver has to offer. We coordinate efforts between architects, contractors and engineers while creating detailed architectural drawings, home designs, building permit drawings and much more.
Most importantly, we make sure to keep you involved in the entire process. From the moment we work on a design concept with you to the point of construction, from the site being developed to the interior design features, our goal is to provide you with innovative and precise services. We have a great deal of experience, providing full spectrum AutoCAD services to costumers in the Greater Vancouver and Lower Mainland area. Please call for a quote today.
What we offer..
We take great pride in the drafting services that we provide in relation to construction drawings, building plans, building permit drawings and much more. These construction documents are essential when it comes to a successful project. These documents are intended to communicate to the local building department, contractors and subcontractors what is being built. When your drafting plans are up to par, this makes the process of obtaining a building permit extremely simple and fast. When you have a messy CAD drawing, you’re likely missing a lot of information. You may even cause confusion that is going to slow down the entire approval process. We understand that you want to get going with your project. That’s why we get the job done right the first time. Not to mention, mistakes and confusion will only lead to an increase in your overall budget.
We take great pride in remaining familiar with the current British Columbia Building Code, Vancouver Building Bylaw and municipal zoning bylaws that are in the Greater Vancouver area. We strive to provide you with very clean and neat drawings. This makes it easy for everyone to understand what the next step of the process is. We’re with you from the concept design process to the construction process. We are pleased to say that our past clients have been thrilled with our work, which has helped streamline their projects. We’re interested in helping you save money any way that we can as well.
| Concept | Permit | Construct |
|---|---|---|
| GENERAL ARRANGEMENT DRAWINGS | ADDITION / ALTERATION | CONSTRUCTION DETAILS |
| LAYOUT DESIGN | RENOVATION | INTERIOR DETAILS |
| MASTER PLAN DRAWINGS | TENANT IMPROVEMENT | DRAWING REVISIONS |

Construction Drawing Services
Construction drawings are something that play an integral role in the engineering process. In order for your entire project to be completed on time and to your satisfaction, you’re going to need a very detailed and precise construction drawing at the start of the project. While the contractors involved in your project are present on a daily basis to keep things moving, it is these construction drawings that keep development moving at a steady pace. If you’re finding the process of having a construction drawing completed difficult, you likely aren’t using the right professional. We have a great deal of experience providing these drawings for a variety of different project types. We have completed projects relating to:
- Commercial Construction and Tenant Improvements
- Residential Alterations, Additions and Renovations
- New Single Family and Two Family Dwellings
We’re extremely confident that we can take your dreams and make them a reality. We’ll help you analyze what you’re looking for in the final project, making each design component come true. There are a number of specifications that are required for this process. We use our experience to minimize the stress that you experience during this process. We can save you time, money and effort by taking on the responsibility of creating the project essentials like:
- Site Plan
- Floors Plans
- Roof Plan
- Cross Sections
- Elevations
- Construction Details
- Interior Elevations
- Landscape Plans
Building Permit Drawings, Drafting and Design
A very detailed building planning checklist is necessary when you are looking for a smooth running construction project. Our goal is to provide you with all of the permit services that are needed according to code. Complete satisfaction is what we are striving for when we take on your project. Whether you are in need of electrical, plumbing, solar or structural or building envelope design, we can help find other professionals and coordinate with them in a very timely manner. We keep you involved in the entire process, updating you on the progress and including you in on discussions relating to the project. We keep you abreast of construction licenses, stamps of approvals and permit coordination. The best way we know how to make our clients happy is by producing an impressive final product and streamline the entire process.

What You Can Expect When You Work With Vancouver Drafting
We are the absolute best choice when in need of construction CAD drawings. We offer all of our clientele efficient work, detailed plans, affordability, trained professionals and superior customer service.
When you work with us you can expect:
- -Trained Professionals at Your Service
We ensure that you are only receiving work from a professional who knows what they are doing. You’re not going to get a college student completing your project. We’ve completed countless projects with outstanding results. We also make sure that we stay up-to-date on the latest technology and trends in the field.
- -Customized Results
We make sure that we thoroughly understand what your needs are prior to starting the project. This ensures that you are getting the results that you are looking for without having to make numerous revisions. Whatever specifics you are in need of, we can help you.
- -Customer Service
Whenever you have a question or would like to make a last minute change to your project, give us a call and we’ll work with you to accomplish that goal. You have access to us 24 hours a day, 7 days a week. We’re available anytime you have a question or concern.
- -Accurate Drawings
We guarantee that the final AutoCAD services project we present you with is going to be accurate and detailed. This will allow you to properly view all of the different components and details of the project. This can include anything from floor plans to intricate interior details.
- -Documentation
Detailed records are kept throughout the entire project process. This allows us to keep you well informed on what is going on, look up information for you when you ask and track our progress.
- -Fast Results
The turnaround time for each project varies. We will provide you with an accurate deadline date, so you know when you can expect your information. We can guarantee that you are going to experience a fast turnaround time. The last thing we want to do is slow down your project.
- -Security
It is very important to us that we keep all of your data secure and safe. We keep updated backups of all of our files in the instance there is an emergency. We take all necessary steps to keep your privacy safe.
Making your project a reality.
Regardless of what style of design you are looking to have drawn up, we can work with you to make your dreams a reality. Very specific details of your site will be intricately assessed during the process. We can also help you with interior options, building permit needs and a wide variety of architectural drawings. A beautiful project and investment starts out with a great design. If you have never hired a professional to help you with design, understand that not all contractors are created equally. Be cautious about who you choose. We won’t leave major decisions until the last moment of the construction phase. We’ll minimize the change orders that take place, and we will provide you with a very comprehensive design. Contact us today if you would like more information. We look forward to working with you on your next construction project.

POSSIBILITIES
Tell us the ideas you have for your project and home. We will guide you through what is possible under the relevant zoning and building bylaws in your municipality and the provincial BC Building Code .
BUILDING PERMIT
Building permits and permit drawings are an essential part of many projects. If your project requires a building permit we are here to help you through the entire possess.

CONSTRUCTION
A good construction company is as good as the drawings they are working from. Ensure your contractor is working from good quality and reliant drawings for the best results.